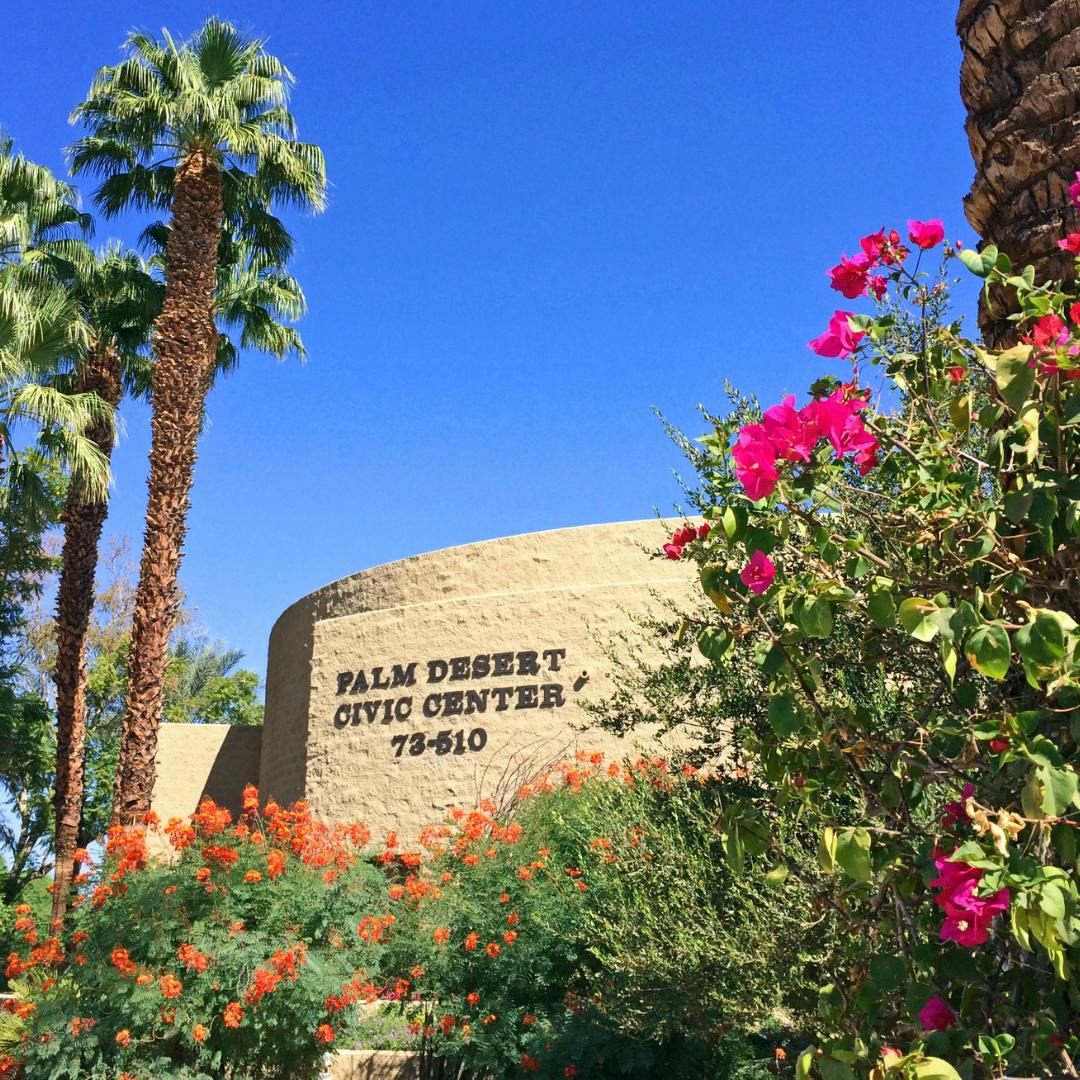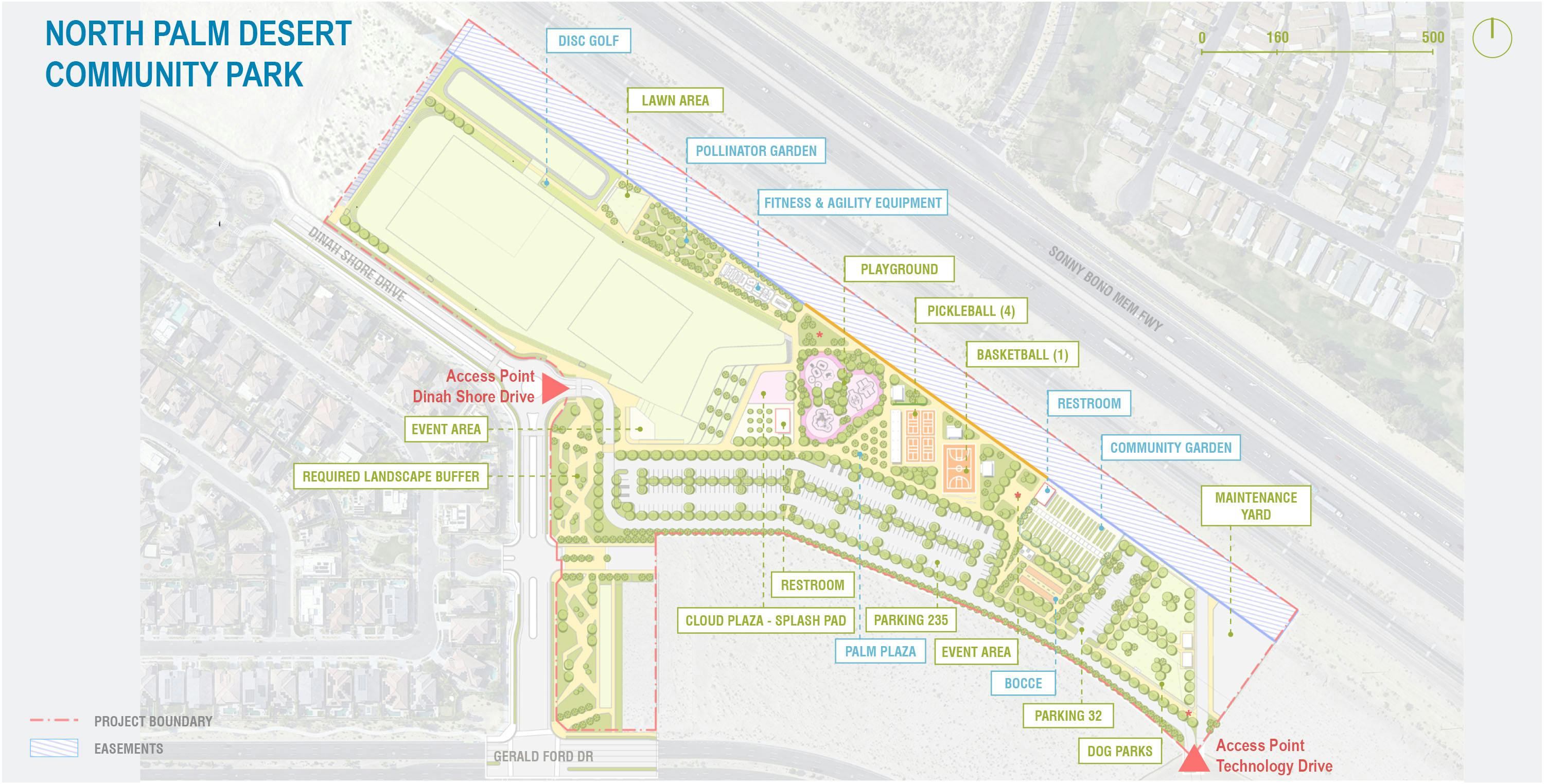Planning the North Palm Desert Community Park
Welcome To The North Palm Desert Community Park Page
The new North Palm Desert community park is taking shape, and we have worked with the community to incorporate your feedback through multiple Open House events, presentations, and online surveys. The City is committed to making this park a dynamic, safe, and enjoyable location for residents and visitors alike.
As the community park's design progressed from schematic to design development stages, adjustments were necessary for the initial proposals for access locations and vehicular circulation. The revised design maintains the proposed access via the newly constructed Technology Drive, while the access from Dinah Shore Drive has been shifted to directly connect from the existing traffic circle. These modifications serve two primary objectives:
- Safety and Security: This alteration ensures emergency vehicle access from at least two locations, mitigating any potential delays in response times.
- Reduced Impact: By providing a more direct route from Dinah Shore Drive, the majority of park users gain improved access. The repositioned entrance negates the need for a southbound left turn, which would otherwise require altering existing landscaped medians to accommodate a dedicated turn lane, thereby minimizing traffic queuing impacts.
The updated design also redistributes the provided parking, allowing park users to find parking options closer to their destinations within the park.
The design for the park benefited from ample opportunities for residents to provide feedback via an on online survey and opportunities for 1-on-1 conversations with the consultant design team at the City’s booth at the March 1 Wildflower Festival and at a dedicated ‘open house’ event held at the Palm Desert Entrepreneurial Resource Center (formerly the Palm Desert iHub) on March 22, where residents were encouraged to share their thoughts and preferences for two variants of the park’s design. Ultimately, the design that got the most support was the design option that was supported by the City’s Park and Recreation Commission.
Design Overview (Click Image to Enlarge):
The park design maintains its initial boundary and orientation, and it is crafted to cater to a variety of recreational, aesthetic, and functional needs. The park is bordered by Dinah Shore Drive to the south and the I-10 Freeway to the north, featuring well-defined access points and ample parking to accommodate visitors.
Key Features of the Design:
- Event Areas: Centrally located, these spacious zones are designed to host public gatherings and community events.
- Sports Facilities: The design incorporates multiple pickleball courts, a basketball court, and areas equipped for fitness and agility, promoting active lifestyles.
- Community Garden: Situated towards the eastern end, this space encourages community members to engage in gardening and local food production.
- Playgrounds and Splash Pad: These areas are strategically placed to offer safe and engaging play environments for children. An innovative water feature doubles as a scenic cloud-themed plaza, enhancing the park’s aesthetic and recreational appeal.
- Restroom Facilities: These facilities are centrally located to ensure easy access from all areas of the park.
- Maintenance Yard: Positioned to facilitate efficient upkeep and management of the park areas.
- Disc Golf Area: Located on the northern strip, providing a unique recreational activity for all ages.
- Pollinator Garden: Along the park's northern boundary, this garden fosters biodiversity and offers educational opportunities regarding local flora and fauna.
- Lawn Area: A vast open space suitable for picnics, casual sports, and relaxation, surrounded by paths for walking and biking.
- Parking: Accommodates 235 vehicles, ensuring accessibility for larger events.
- Lighting: Provides ample night-time security lighting with illuminations levels that will be targeted to meet the minimum ADA requirements; no sports lighting is being proposed for the open field areas.
Aesthetic and Environmental Considerations:
The design includes extensive green buffers along the perimeter, which will enhance privacy, reduce noise pollution, and blend naturally with the surrounding urban fabric. The incorporation of desert plants in landscaped areas not only beautifies the space but also supports local wildlife.
Conceptual Images - Click to Enlarge
 |  |  |
 |  |  |
Community and Long-Term Engagement:
The design is intended to foster community involvement through interactive features like the community garden and event spaces, emphasizing sustainability and low-impact development.
Next Steps - Get Involved in Community Events:
The City and the Consultant’s Design Team will be presenting the recommended park design for City Council’s approval at their April 24 meeting. Once approved, the consultant’s team will immediately commence on the preparation of the engineering and construction plans that will be needed to obtain the required permits and construct the park.
Past Open Houses and Engagement:
Saturday, August 5, 2023
On Saturday, August 5, City staff and our consultant, Interwest, held a workshop for community feedback at the Palm Desert iHub. Conceptional designs for the new park were provided at this meeting. Your comments are extremely valuable in ensuring this new public space meets the needs of our residents.
Saturday, December 3, 2022
On Saturday, December 3, the City invited the north Palm Desert community to the iHUB for an Open House to help plan new parks in the area. The City’s consultant, Interwest, led the event to listen to community input and answer questions. Technical experts were ready, including a traffic planner, landscape architects, and designers. Over 50 residents attended the event and provided feedback on the project. A second Open House will be held at the iHUB on Saturday, January 14, 2023, from 10:00 a.m. to 1:00 p.m. Invitation mailers will be sent to all residents north of Frank Sinatra Drive.
Saturday, January 14, 2024
On Saturday, January 14, the City hosted the second Open House to hear the community’s ideas for two new parks in north Palm Desert. The event was led by Interwest, the City’s design engineering consultant. KESQ aired a news story the day before the event and was present to interview residents about their ideas for the parks. Technical experts were also present to answer questions and discuss the planning effort. Those who could not make it to the meeting can continue to provide input on Engage Palm Desert. The next steps include a presentation to the Parks and Recreation Commission and a preliminary analysis of public input that will be presented to the City Council.
Saturday, March 1, 2025
On Saturday, March 1, the City held a booth at the annual Wildflower Festival where the design consultant and City Staff had an opportunity to introduce event-goers to the park’s design and disseminate flyers with information about the park and the online survey.
Saturday, March 22, 2025
On Saturday, March 22, the City invited the north Palm Desert community to the Palm Desert Entrepreneurial Resource Center (formerly the Palm Desert iHub) for an Open House event. The ‘Open House’ was structured so residents and park users could visit the event at their leisure to have 1-on-1 conversations with the moderators. Visitors were able to ask questions or provide feedback directly to the Design Team. Among the many comments and ample feedback that were received were strong support for the inclusion of disc golf elements in the park, strong support for the amenities being planned, and a request for as much shade as possible.








